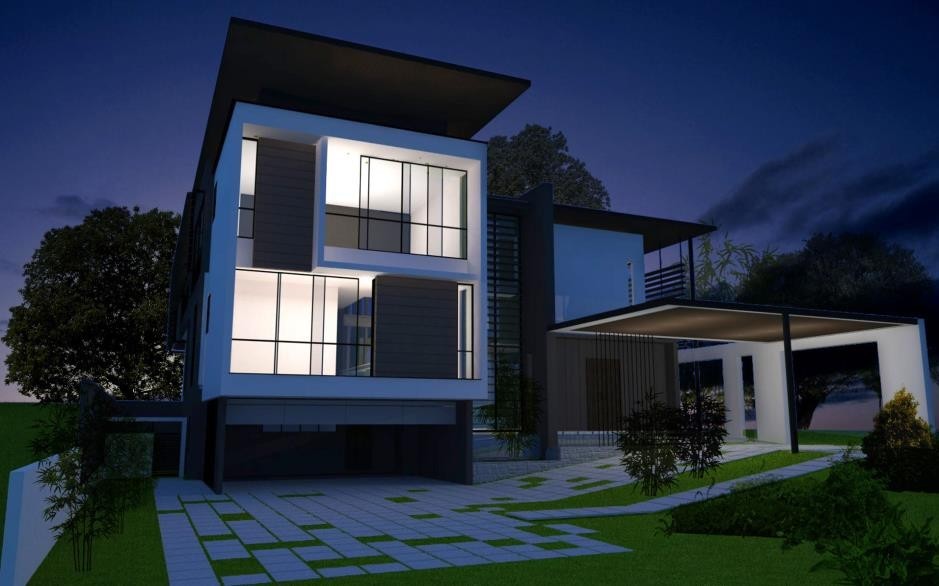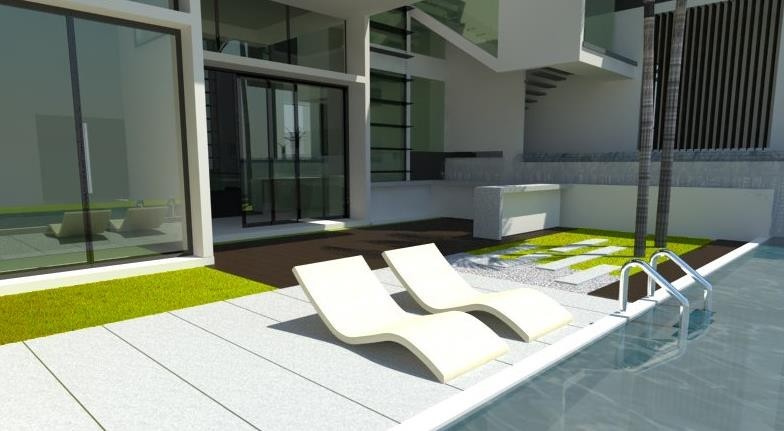Residential



House 21 KGSAAS
Residental
A total demolishment and rebuilt project. We take advantage of the existing higher ground profile by introducing a lower ground level for the porch and back-of-house rooms and emphasized its orientation with minimal window facing East & West.
By designing a distinctive double volume living hall at upper ground and accessible via drive-up drop off, the house designed to integrating two separate wings with a central garden and covered courtyard which bringing in ample light and breezes into the house.
LOCATION: KGSAS, Shah Alam
BUILDER: Kevo Bina Sdn Bhd
CLIENTELE: Tee Family
VALUE: RM 5 million